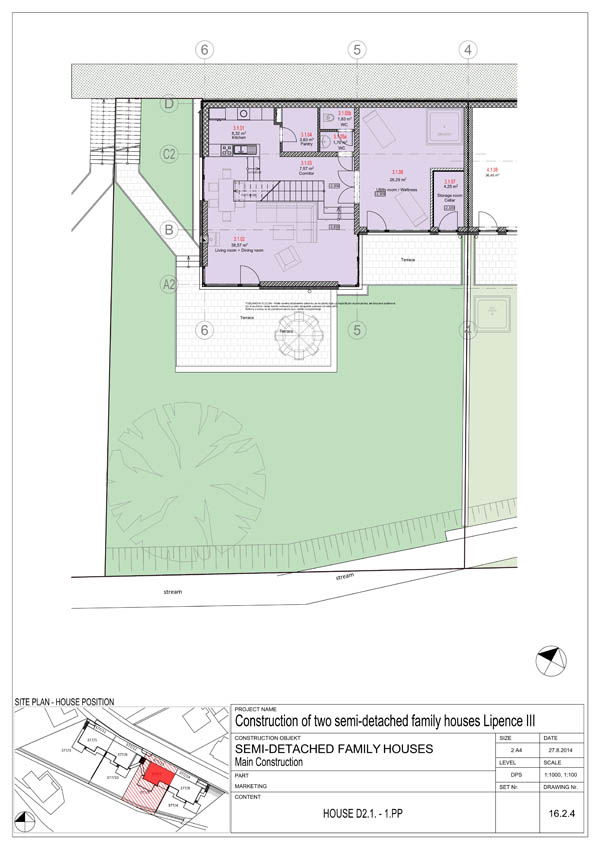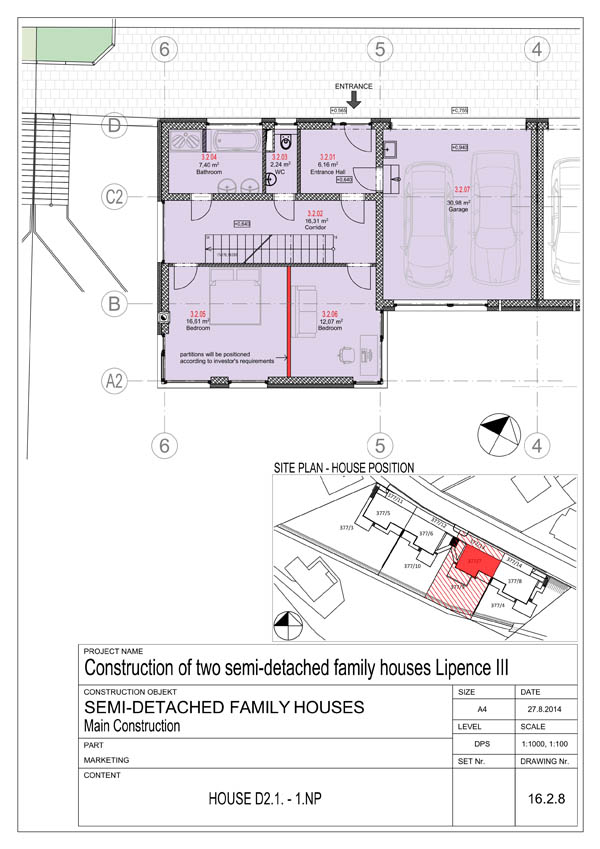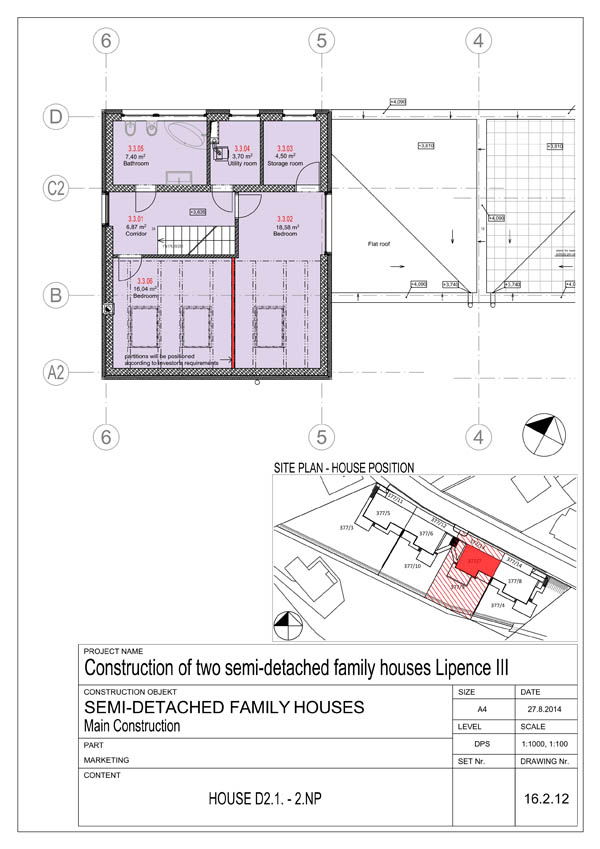HOUSE D.2.1
| SITE | FLOOR AREA OF THE HOUSE | INTERNAL UTILITY AREA |
| 523.08m2 | 249.56m2 | 241.22m2 |
Floor area / Definition
- according to the law (Government Regulation no. 366/2013 Coll.), the area of the apartment does not include only a living area, but the so-called floor area.
This area also includes a cellar, chimney and pipes riser space, internal walls and partitions within the floor layout.
Balconies and terraces are still excluded.
Internal utility area / Definition
- is the sum of the areas of all the rooms of the apartment. It is therefore the sum of the areas of individual living rooms, kitchen, bathroom, toilet, closet, hallway, etc... . Internal utility area does not include the area under the load-bearing and non load-bearing walls, pipes riser spaces. Excluded from the internal utility area are terraces, grassed terraces, winter gardens, loggias, balconies, paved areas, or front gardens.


1.NP
| 3.2.01 | Entrance Hall | 6.16m2 |
| 3.2.02 | Corridor | 16.31m2 |
| 3.2.03 | WC | 2.24m2 |
| 3.2.04 | Bathroom | 7.4m2 |
| 3.2.05 | Bedroom | 16.61m2 |
| 3.2.06 | Bedroom | 12.07m2 |
| 3.2.07 | Garage | 30.98m2 |
Contact: lipence@bcmkt.cz, tel. 732 772 559




